Tag Ville
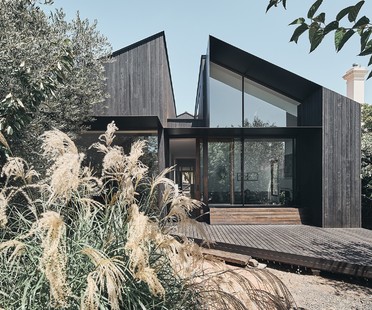
18-09-2020
Split House by FMD Architects: two identities for a single home
Split House is divided in two by a sharp line. On one side lies the past, on the other the present. On one side, the street-facing façade: elegant, dated by the typical shade of Manor Red and a protected element of the area’s cultural heritage. On the other, soberly hidden in the back garden, is the work of Australian firm FMD Architects. A spark of contemporaneity, commissioned with the aim of expanding and reorganising the available space, creating the perfect space for the big events of a growing family, but also for work and moments of creativity.
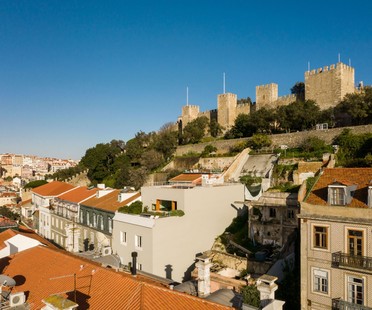
09-09-2020
Bak Gordon: House in rua Costa do Castelo, Lisbon
Deeply rooted in its site - the hill beneath São Jorge Castle in Lisbon - this home in rua Costa do Castelo is one of Ricardo Bak Gordon’s most interesting residential projects. The Portuguese architect’s design brings together two types of building: an apartment and an urban villa.
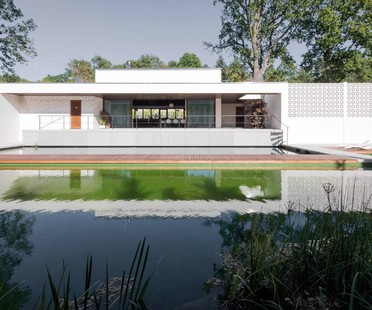
26-08-2020
Gut Wagram: Destilat of Vienna for Weinmanufaktur Clemens Strobl
Viennese architecture and design studio Destilat has completed work on Gut Wagram, a large estate in southern Austria renovated for well-known winemaker Clemens Strobl. The project moves all the production facilities and the owners’ homes into the nineteenth-century estate known as Maierhof, already used to make wine for Winklberg castle. The renovation project involved the entire estate and the three buildings it contains, bringing back the natural magnificence of the place with a contemporary twist. Destilat’s project stands out for its balanced combination of antique and minimalist, classic and light.
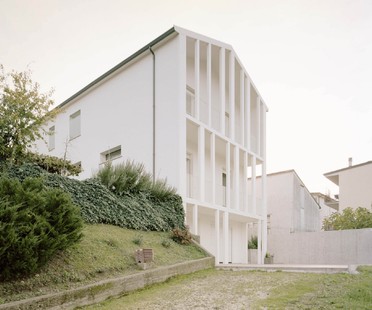
19-08-2020
Ellevuelle architetti: Casa Gielle in Modigliana, Italy
Asked to renovate an independent home that had been built in stages in the second half of the twentieth century, Ellevuelle has taken advantage of the opportunity to give the building a new identity and unity formerly denied by the changes wrought on it over the years. The northern wall becomes the new face of Casa Gielle in Modigliana.
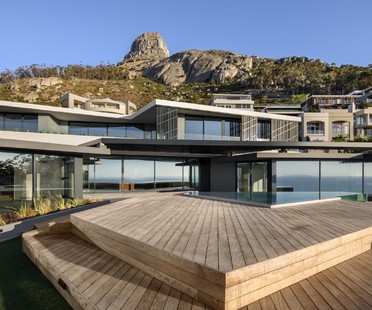
17-07-2020
Forte Architetti’s Arcadia housing development and the Cape Town landscape
Forte Architetti designed Arcadia, a housing development in Fresnaye, a prestigious district of Cape Town, South Africa, a luxury residential complex consisting of several homes extending along the famed Arcadia Road. The recently completed complex fits perfectly into its surroundings, celebrating the natural landscape while underlining the urban scenario with sophisticated design solutions.
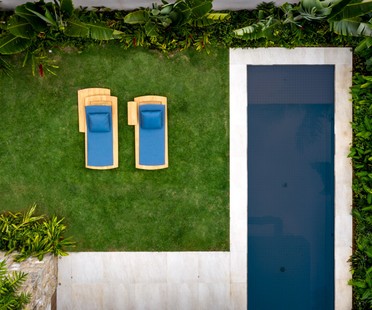
15-07-2020
Rua 141 & Zalc Arquitetura design Casa NK, a family refuge on the São Paulo coast
Architectural studios Rua 141 and Zalc Arquitetura designed a family refuge in Guarujá, on the coast near São Paulo, Brazil. Casa NK is a construction featuring simple geometric shapes in which all parts are perfectly balanced and harmonised, and the architects maximise natural lighting and ventilation and allow nature to become a part of the home interior.
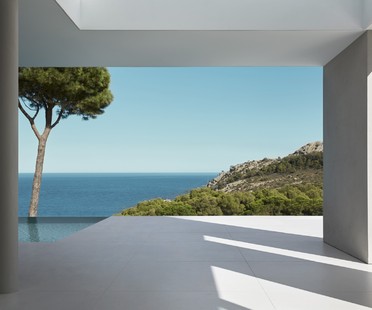
08-07-2020
Living against the backdrop of the Mediterranean Sea - Mathieson Architects designs the Costa Brava House
The house designed by Mathieson Architects on the Costa Brava, in Spain, offers an ideal refuge for the spirit to live in contemplation of the immense blue of the Mediterranean Sea. The building designed by the Australian-based Mathieson architecture studio celebrates the relationship between architecture and context, becoming an ideal framing element for the surrounding landscape, a timeless architecture that lives off its landscape.
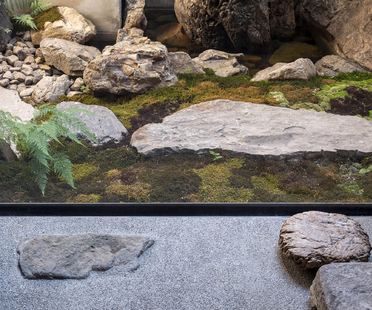
07-07-2020
Mansion Liu by Bob Chen Design Studio
The designer Bob Chen completed the interior design of the house of the advertising executive, Guang Liu, who actively collaborated on the project to craft a tailormade environment. The house revolves around Guang Liu’s penchant for pre-loved objects and reflects its owner’s strong character.

















